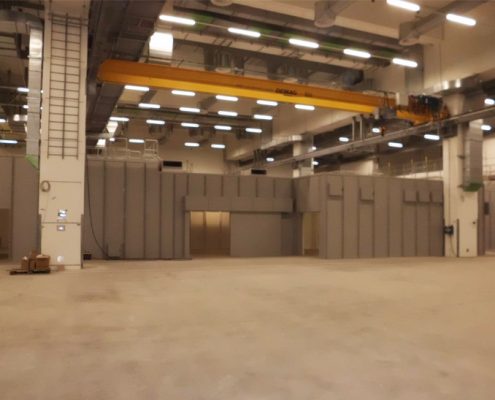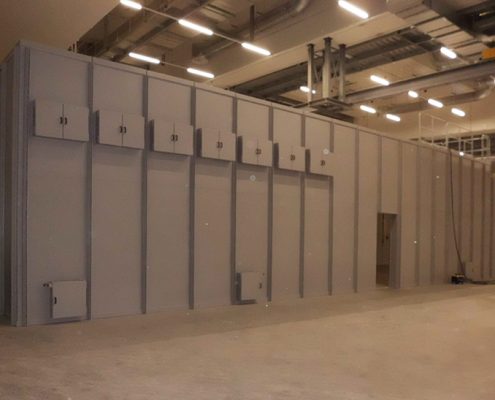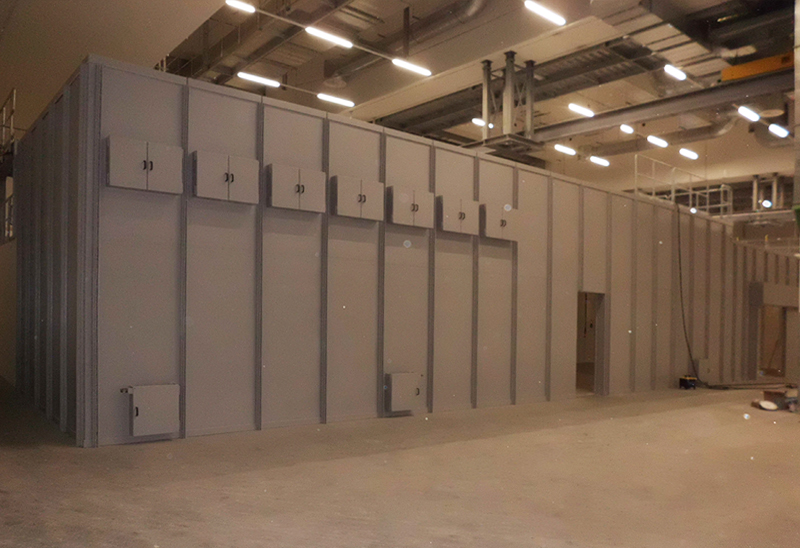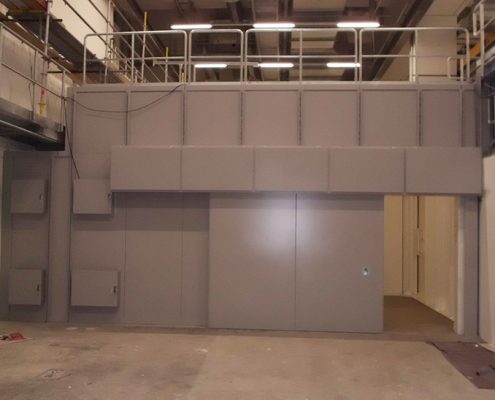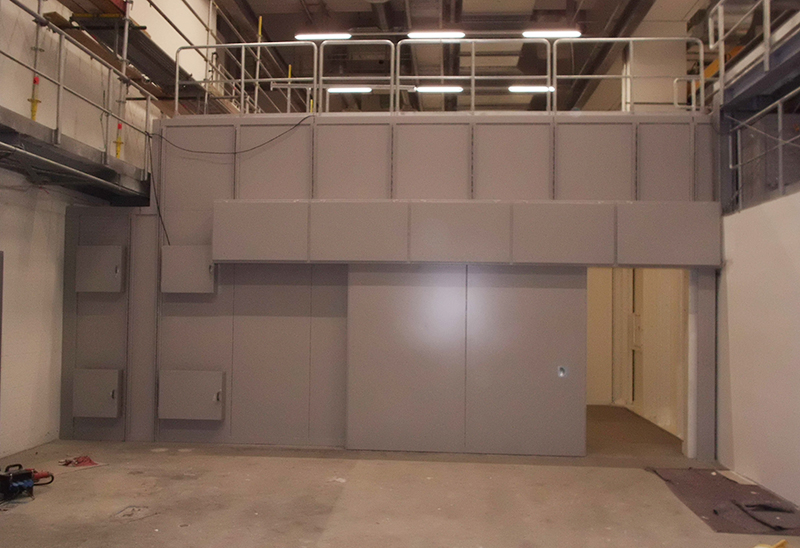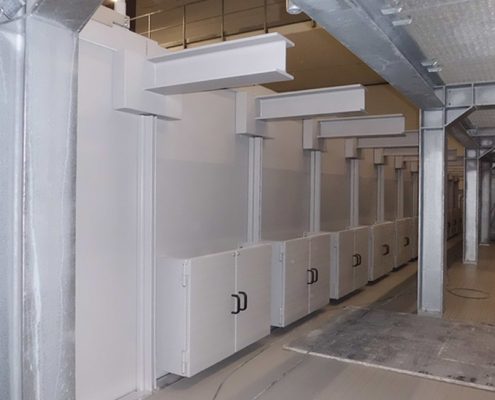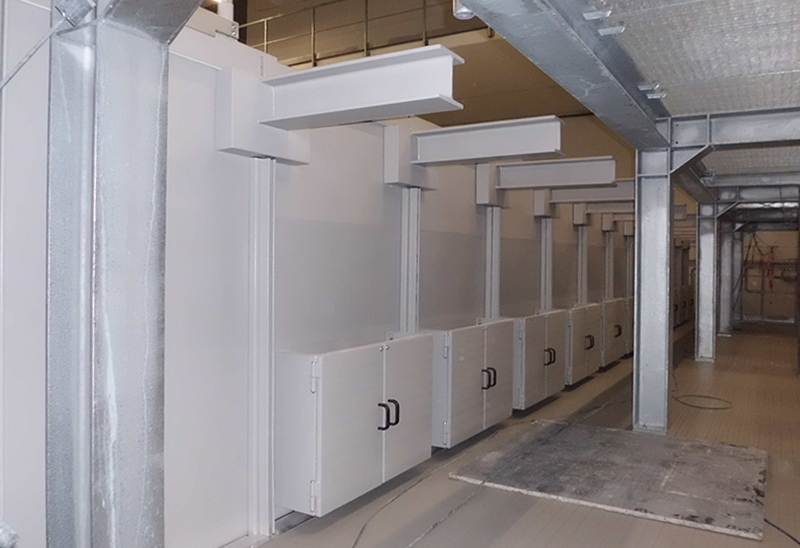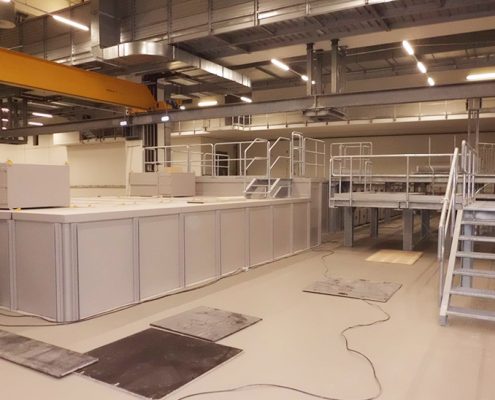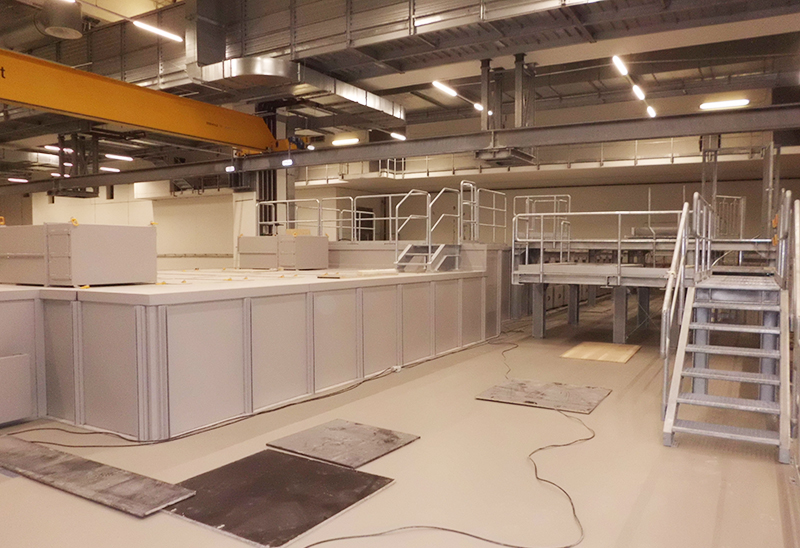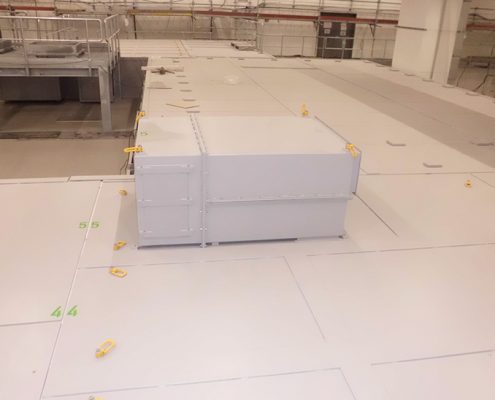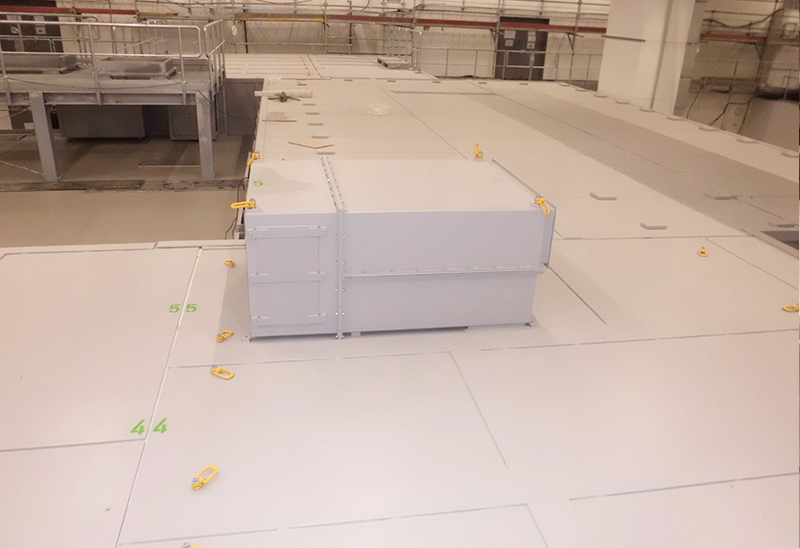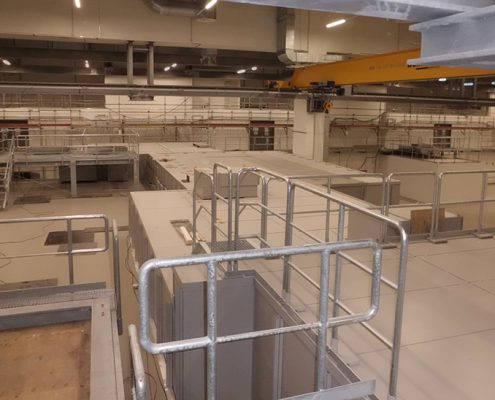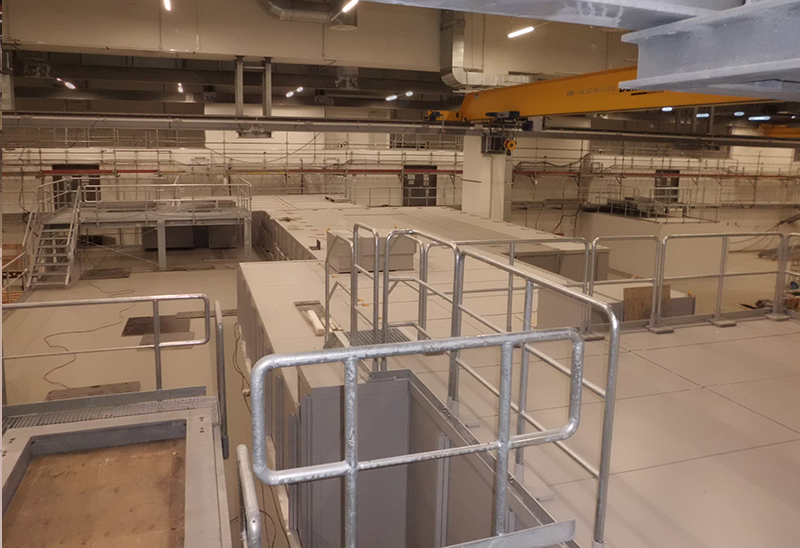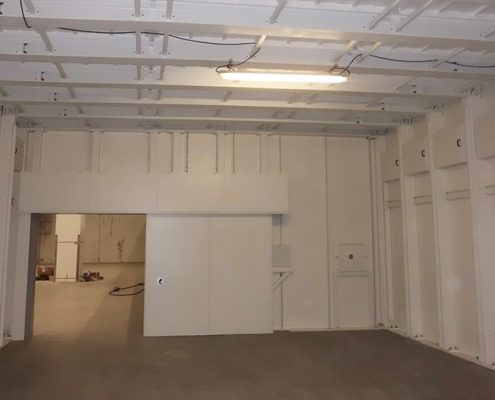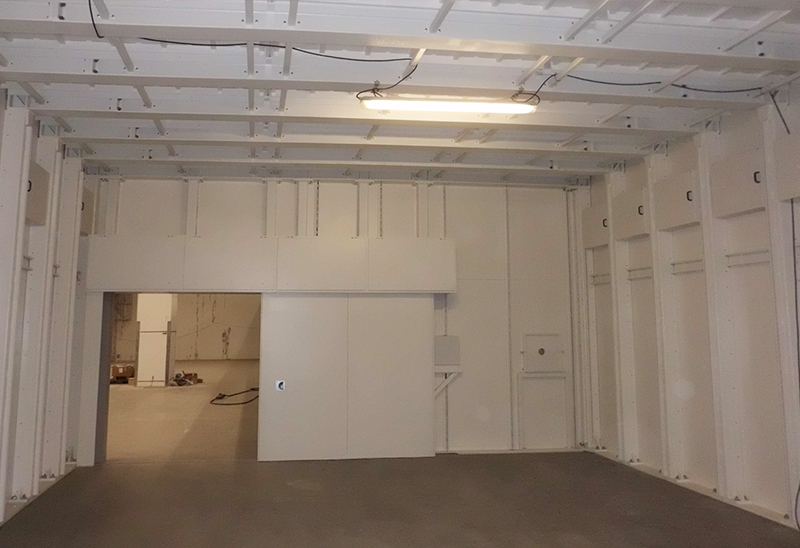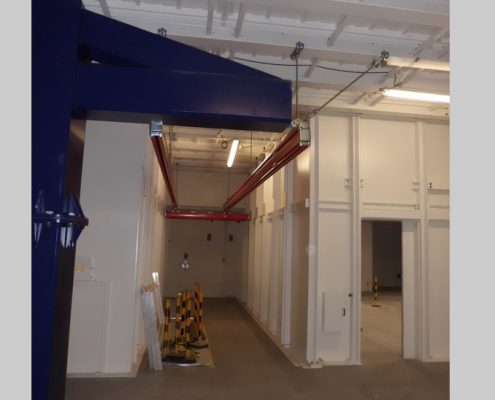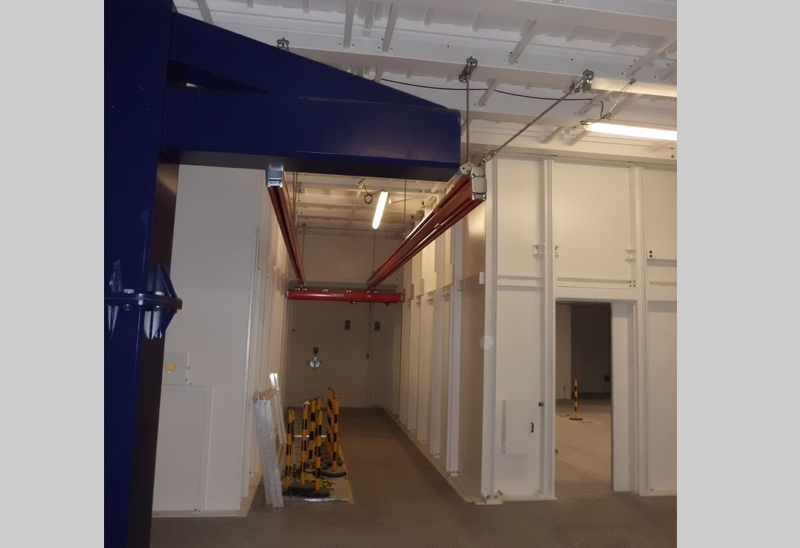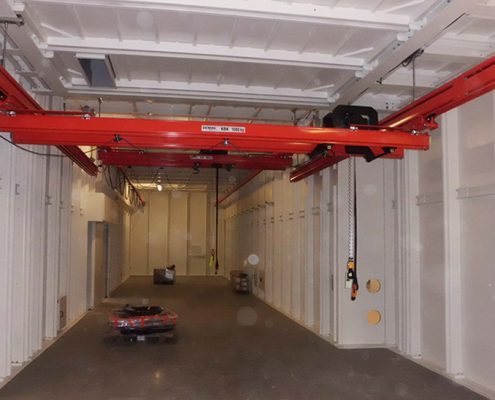This website uses cookies so that we can provide you with the best possible user experience. Cookie information is stored in your browser and performs functions such as recognizing you when you return to our website, and helps our team understand which sections of the website are most interesting and useful to you.
Requirements of the customer
We received the order for the design and construction of experiment cabins, in which scientific experiments with X-ray laser flashes will be performed. The cabins consist of a steel construction with a protective skin made from steel – lead – steel sandwich profiles to protect against the emerging X-ray radiation.
The following requirements of the client had to be fulfilled for the experiment cabins:
- Build of three inter-connected experiment cabins with a total length of 43 m, a width of up to 7,5 m and a height of up to 4,6 m.
- We had to establish the static calculation. Research facilities are extraordinary constructions according to the building code, therefore all static calculations have to be approved by an independent test engineer for structural analysis.
- Manufacture of a gap free radiation protection with lead thicknesses up to 19 mm.
- Provide of statically perfect load transfer points, which are at the same time radiation proof, for the control booths on the roofs of the experiment cabins.
- Creation of highly loaded intersections of the steel construction, which can be verified by the building authorities and which must not show any coves or sheet protrusions, in order to not disrupt neither the many pipes and media conduits nor the radiation protection screen.
- The ceiling has to be removable at two places as entry portals.
- The cabins have 5 accesses, which have to be closed by radiation protection doors. “Safety standards of radiation protection doors”
- The cabins have to be equipped with 3 crane tracks. „Safety Standards for Radiation Protection Doors“
- The huts must be equipped with 3 crane runways.
- Creation of labyrinth structures for the radiopaque passage of media to supply the experimental huts.
Planning phase
The planning phase included the following tasks:
- We had to develop a static supporting structure, which safely takes up the loads, does not reduce the usable space inside and does not interfere with the gapless radiation protection.
- Design and layout of intersections and load transfer points, which transfer the loads, but do not reduce the usable space inside and does not interfere with the gap free radiation protection.
- Radiation proof interleaving of the corners of the experiment cabins.
- Complete design of the steel construction and radiation safety construction by CAD.
- Strict quality management during the manufacture and installation phase.
- Tight project management with MS Project to achieve the short delivery times.
Features of the installation state:
| Max. dimensions length x height x width | 43 x 4,6 x 7,5 m |
| Weight: | 200 t, consisting of 100 t of steel and 100 t of lead |
| Material: | S235JR steel and lead |
| Production tolerance of the steel structure: | 5 mm |
Acceptance took place on time and without any claims.

We would like to say thank you for the excellent cooperation
to the project managers of the owner, the European XFEL GmbH,
![]()
and to the construction supervisor, the company WTM Engineers.


